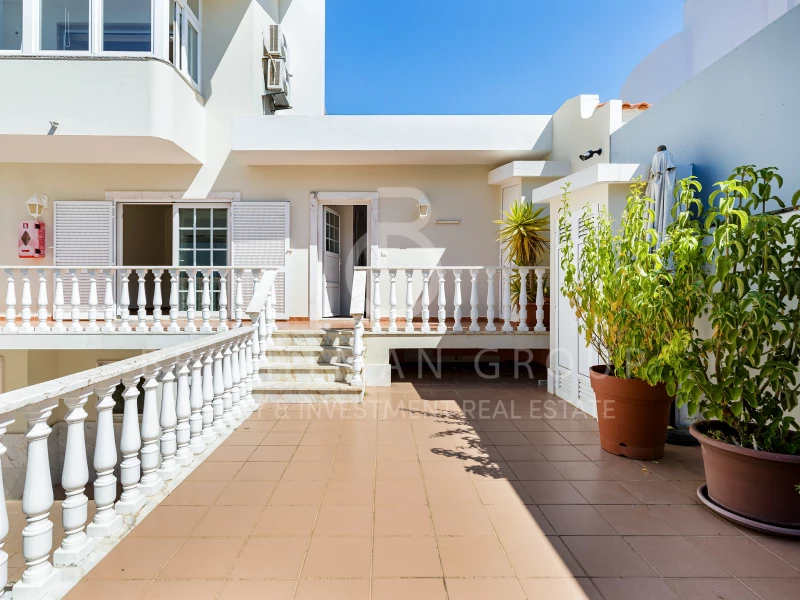New
4+2 BEDROOM VILLA IN ESTORIL
In the heights of Estoril, between the golf course and the Estoril coast, surrounded by the green area and quiet neighborhood, we find this unique property, which elevates us into a breathtaking residence.
The spacious areas are integrated with the garden through the large openings that span the house.
The atractive pool, 21 meters long, was designed for those who enjoy swimming. It also features a grotto with a covered hot tub.
At the entrance of the residence, we find a double-height foyer with zenithal lighting, very similar to an art gallery. There is a wardrobe and a guest restroom. This area is quite strategic, as it allows discreet access to the three distinct sections of the house: social, private, and service.
The large living room connects with the terrace, providing access and views to the lawn and pool. In sequence, we also find the spacious dining room for 12 people, integrated with the modern and sophisticated open-plan kitchen.
The kitchen leads to the future breakfast room in the rear garden, and in a circular movement, we pass through the pantry, technical area, laundry room, garage, and once again, through a discreet passage, we return to the foyer.
On the upper floor, in a simple and efficient layout, we have a music room between the four suites, all with terraces and, again, large doors. Among the suites, two of them have walk-in closets. The Master Suite also features a sauna, Turkish bath, outdoor shower, as well as a designer bathtub and a large private terrace.
From the music room terrace, we have access to the rooftop of the house, where there are ready-to-use facilities for a gourmet kitchen with a barbecue in the middle of the 'greenroof' garden. To top it off, you can enjoy sea views from this area.
This project also includes an additional 213 m² of extra areas that can be incorporated into the house without the need to apply for new licenses from the city council. Specifically, this refers to a multipurpose room (home theater, games room, gym), a reading room with a fireplace and winter garden, sauna, breakfast room, a 5th suite on the ground floor + studio or guest house.
The house has underfloor heating throughout all areas (100%), with oak flooring in the social areas and bedrooms, bathrooms, and terrace in polished white marble, and central air conditioning. The enclosed garage for two vehicles is equipped with electric chargers. On the rooftop, there is a water heater and pre-installation for photovoltaic panels.
Business State
Available
Price
4 485 000 €
Reference
PG06286
Business Type
Buy
Property Type
House
State
New
Energy Certificate
District
Lisboa
County
Cascais
Parish
Cascais E Estoril
Useful Area
371 m²
Gross Area
418 m²
Proximities
Pharmacies
Green Spaces
Schools
Parks

I declare that I have read, understood and accepted the Terms and Conditions and the Privacy Policy.
This site is protected by reCAPTCHA and the Google Privacy Policy and Terms of Service apply.

Not exactly what you want?
We search for you!
Which type of property are you interested in? *
In which regions should the property be located? *
Which location do you prefer? *
How many bedrooms should the property have? *
What is your objective with the acquisition of the property? *
What price range are you looking for? *
Please leave your contact details *
You must select an option
I declare that I have read, understood and accepted the Terms and Conditions and the Privacy Policy.
This site is protected by reCAPTCHA and the Google Privacy Policy and Terms of Service apply.
Send











































































































